Projects include new homes, remodels and additions.
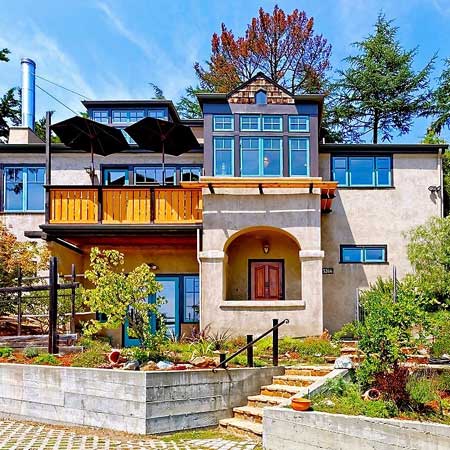
Perched atop massive arches at the entranceway, this gable-roofed home looks out to a panoramic view. Nestled into the sloping site, each storey takes in the surrounding sights.
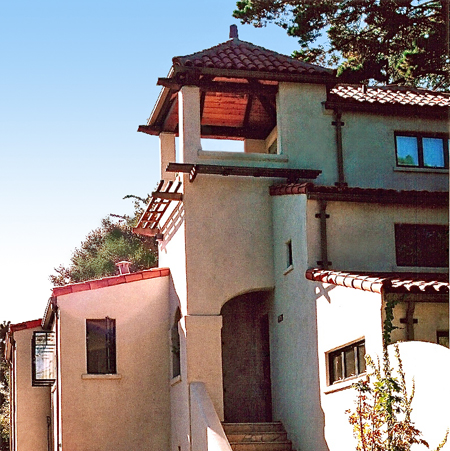
A personal tower of one's own. A place to dream. A place to get away. A fantasy brought to life with hand cut timbers and a peaked tile roof.
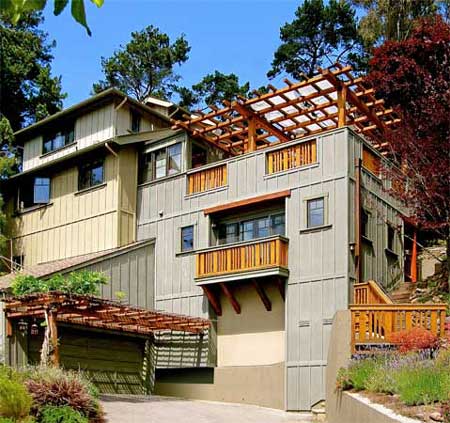
Carefully sited on a hillside property, this design takes full advantage of the view while embracing the desire for gracious indoor and outdoor living spaces on each level.
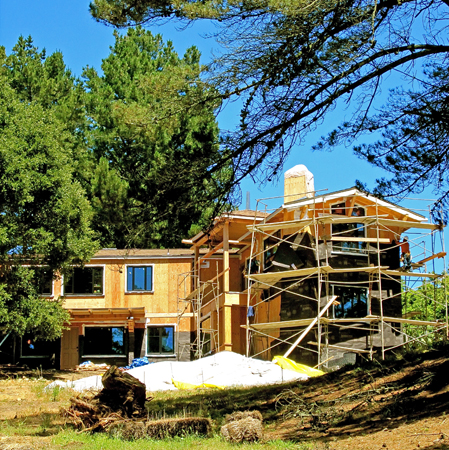
Building a dream. Ideally suited to its park-like setting, a new home takes shape. Its generous windows will offer serene views of the surrounding landscape.
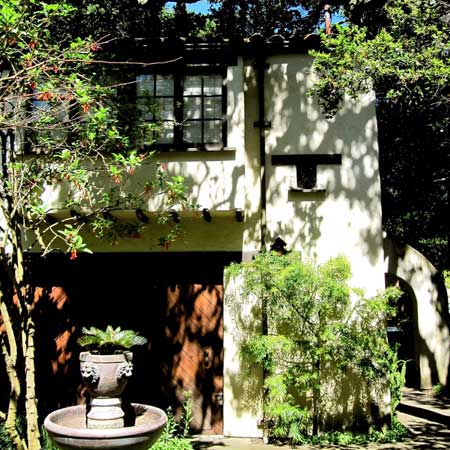
This 400 square foot garret overlooks an interior courtyard and sits over a garage with big doors front and back. A crafts person's dream work space?
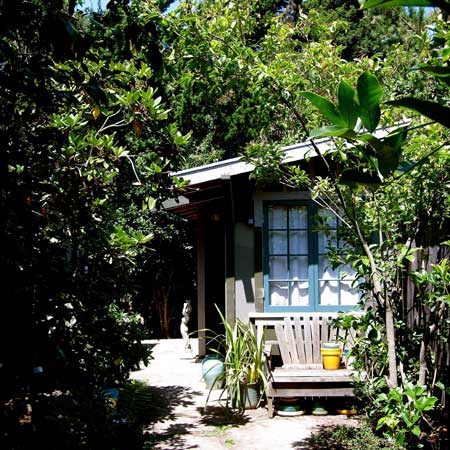
Utilizing recycled windows and doors, this backyard studio is 120 square feet so therefore requires no building permits. Much more than just a "shed", this is called a Rustic Garden Studio, and was able to be built on the rear property line.
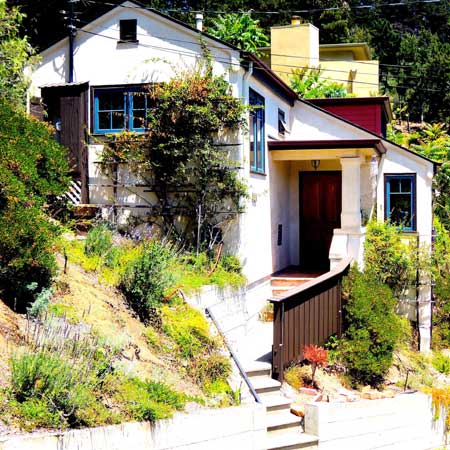
This, one of Oakland's first detached cottages in single family zoning built in 2001 provides the owner a handful of multi-family living possibilities.
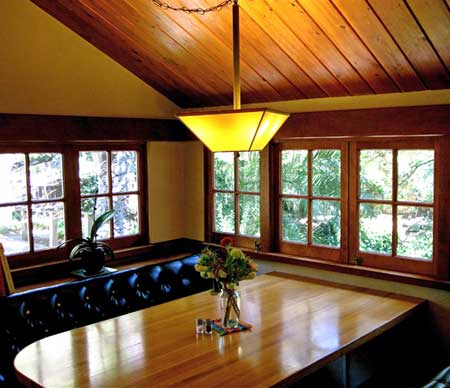
Surrounded by the rich wood details of an intimate dining nook, the view beyond is framed by the beauty of perfectly proportioned windows.
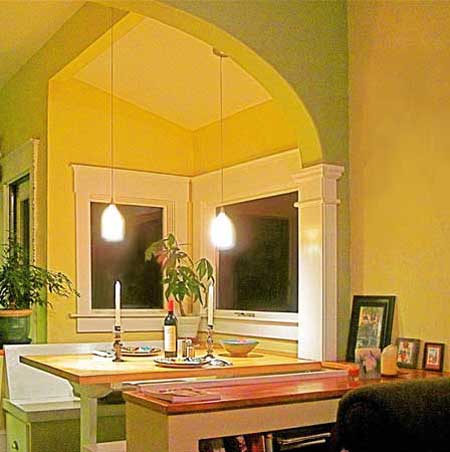
Framed by a classic arch, the pure charm of a traditional dining nook with built-in benches makes it a perfect gathering place for friends and family.
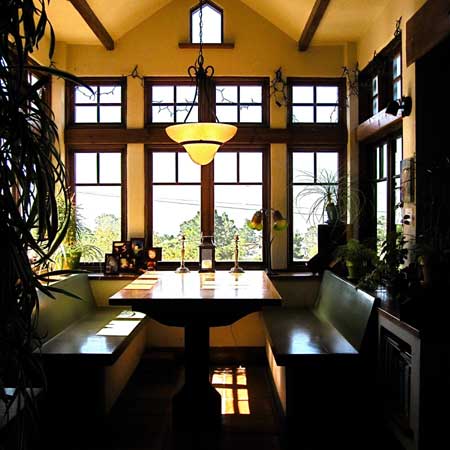
Arts and Crafts styling combines easily with Mission styling and includes hand carved beams.
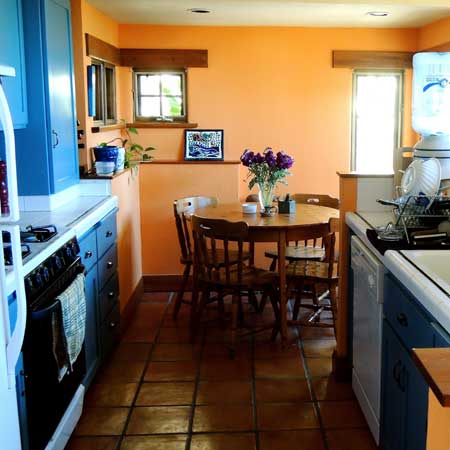
Colors are a specialty in this charming 610 square foot Accessory Dwelling Unit built in 2001.
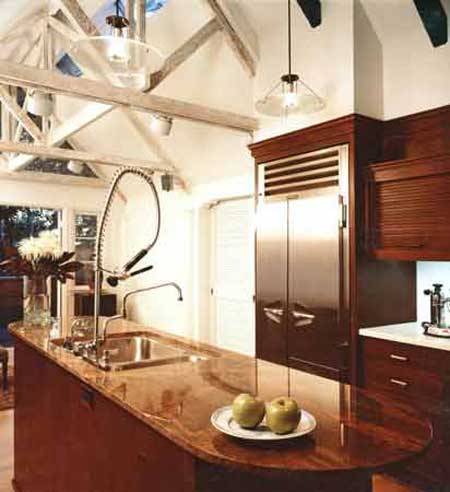
Another view of the sleek kitchen illustrates the importance of fine craftmanship, elegant lighting and contrasting textures in the creation of a lively yet practical space.
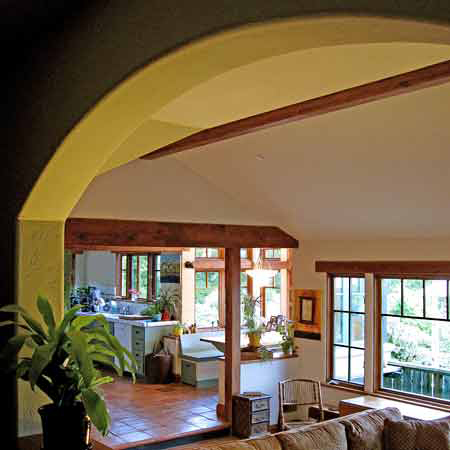
A view through the archway reveals a free-spirited open floor plan where living areas, kitchen and exterior decks flow seamlessly, blurring the lines between inside and outside.
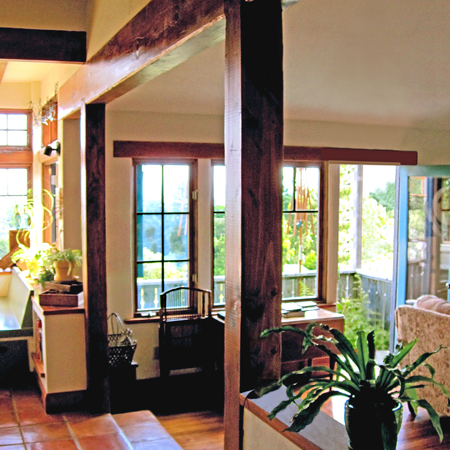
An alternate view of the open floor plan focuses on the transition from light-filled dining area, to spacious living room, to exterior deck. Perfect for entertaining.
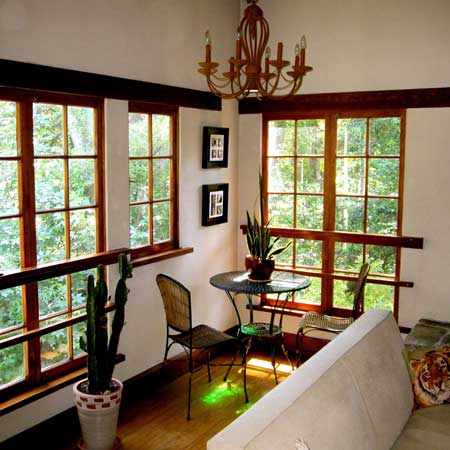
Inspired by the Sonoma Mission these tall windows open to a hidden creek.
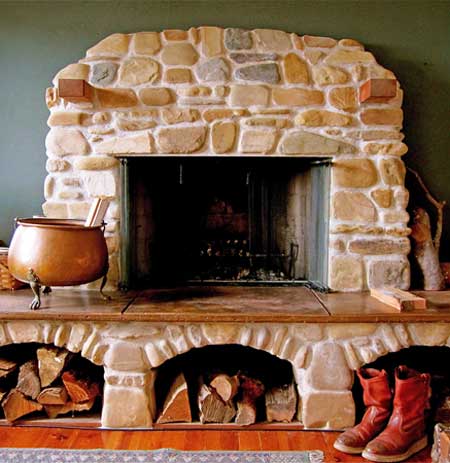
Chasing away the chill of a cool evening, nothing warms the heart and soul like the coziness of a custom designed stone fireplace.
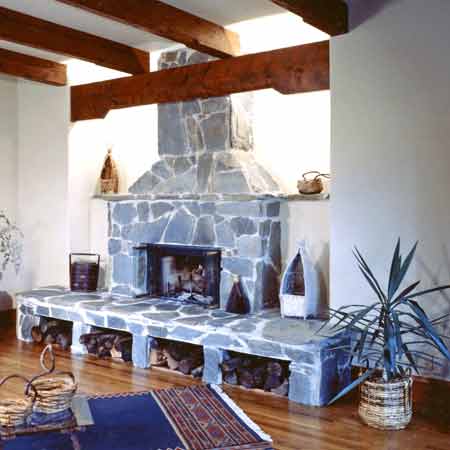
With a commanding floor-to-ceiling presence, this massive stone fireplace is a real focal point. Wide stone seating areas extend toward the living space.
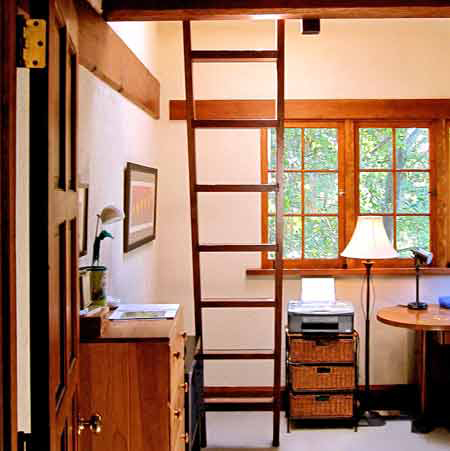
A home office can be an inviting as well as practical space. Solid wood beams accentuate the design while a sturdy movable ladder provides access to the loft above.
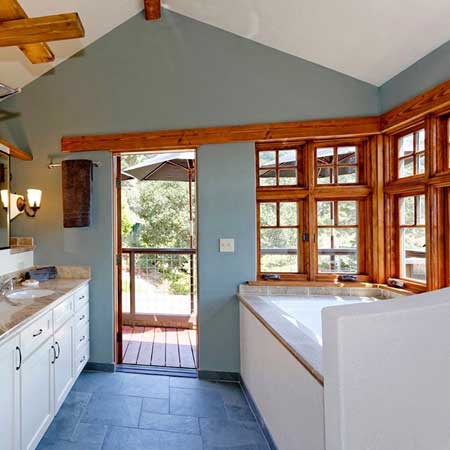
In this master bath with a soaking tub, sight lines are carefully thought out to allow lots of sunlight and grand views, yet still maintaining a maximum sense of privacy.
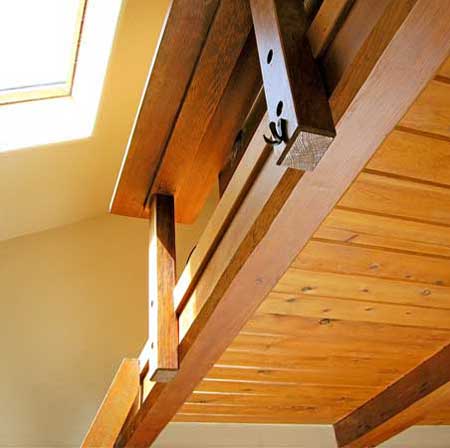
A secret hideaway? Extra storage space? A loft is the ideal solution. Beauty and practicality together in a great design ... brilliant.
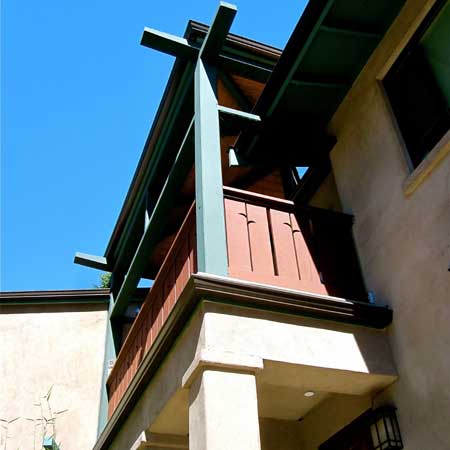
Arts and Crafts styling enhance the covered porch in this brand new home.
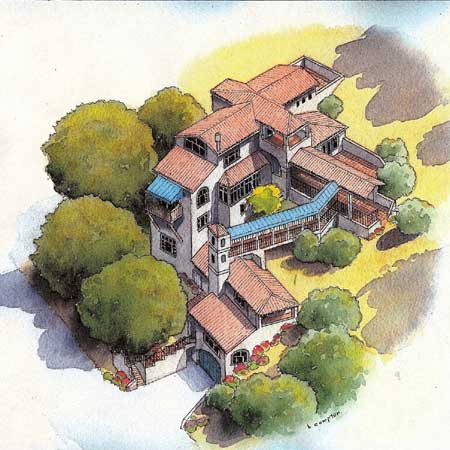
This Mission Revival home has a 5 storey elevator and an in-law unit (ADU), all hiding out in the Oakland Hills.